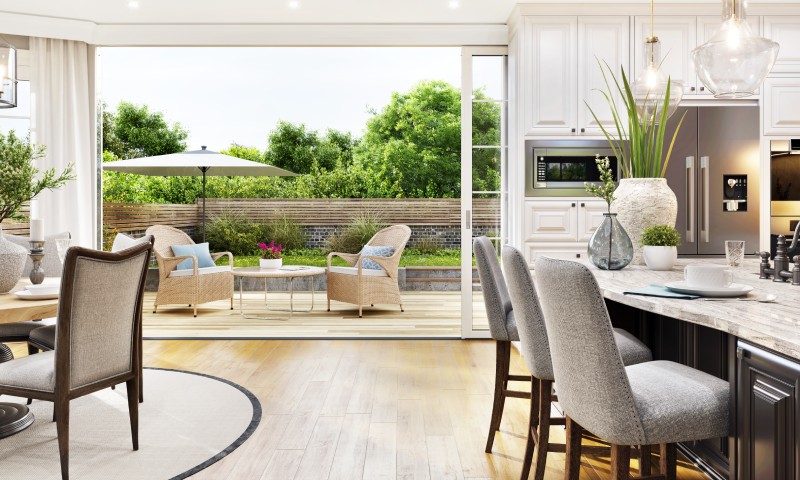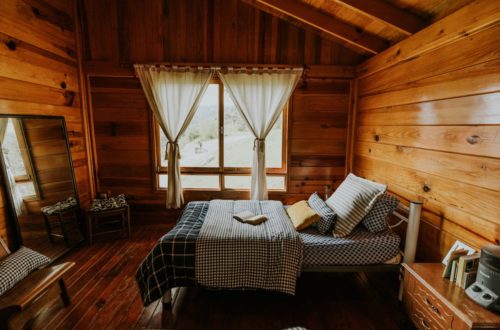Why Home Buyers Love Open Concept Floor Plans

If you’ve been to a real estate open house lately, chances are you’ve encountered the buzzword “open concept floor plan.” This modern home design trend is all about tearing down walls to create airy, connected spaces.
Home buyers, interior design enthusiasts, and real estate professionals are raving about these layouts, and for good reasons. They promise aesthetic appeal and an array of practical benefits for everyday living. Below, we’re going into greater detail about why home buyers love open concept floor plans and why this upgrade is worthwhile before hitting the market.
Connecting Spaces for Family and Friends
One reason home buyers flock to open concept floor plans is the feeling of spaciousness they provide. With fewer walls, rooms flow seamlessly into one another and create a sense of openness and freedom. Families find these layouts perfect for fostering togetherness.
Instead of being divided by walls, family members can engage in different activities while still being part of a shared space. Whether it’s a parent preparing dinner while the kids do homework at the island or friends gathered around for game night, open concepts make it easy to connect in personalized ways.
Perfect for Parties and Gatherings
The ability to entertain guests with ease is another reason why buyers love open concept floor plans. These spaces offer unmatched versatility by accommodating various styles of social gatherings.
Hosting a dinner party? Your guests can mingle effortlessly between the kitchen, dining area, and living room. Planning a casual get-together? People can spread out comfortably without feeling cramped. Open concept layouts allow for creative furniture arrangements, making it simple to tailor the space for any occasion or season.
Bringing in the Sunshine
Open concept homes invite increased natural light and ventilation into the home. With fewer barriers, sunlight streams through the windows, illuminating every corner. This creates a warm and inviting atmosphere that also reduces energy costs.
Fresh air circulates freely and further contributes to a healthier environment. Homeowners often notice an improvement in mood and productivity because of the increased exposure to natural elements.
Boosting Home Value and Appeal
When it comes to real estate, open concept floor plans typically add value, making them a smart investment. Buyers recognize that such homes cater to current lifestyle trends and are willing to pay a premium.
These layouts are especially attractive to those thinking about selling their house with kitchen and bath upgrades. By integrating these popular renovations into an open concept, sellers can enhance their property’s appeal and maximize its resale potential.
Smart Space Management for Open Living
While open concept floor plans offer numerous advantages, they require thoughtful planning. Space management becomes critical to avoid clutter and maintain a cohesive look.
Homeowners should consider storage solutions and furniture placement carefully. It’s important to strike a balance between open areas and defined zones for specific functions.
The love affair with open concept floor plans shows no signs of fading. Home buyers are drawn to the improvements in lifestyle these designs offer, from enhanced social interactions to increased natural light. The versatility and value these designs bring make them a top choice for anyone looking to create a modern, inviting home.
Would you like to receive similar articles by email?





