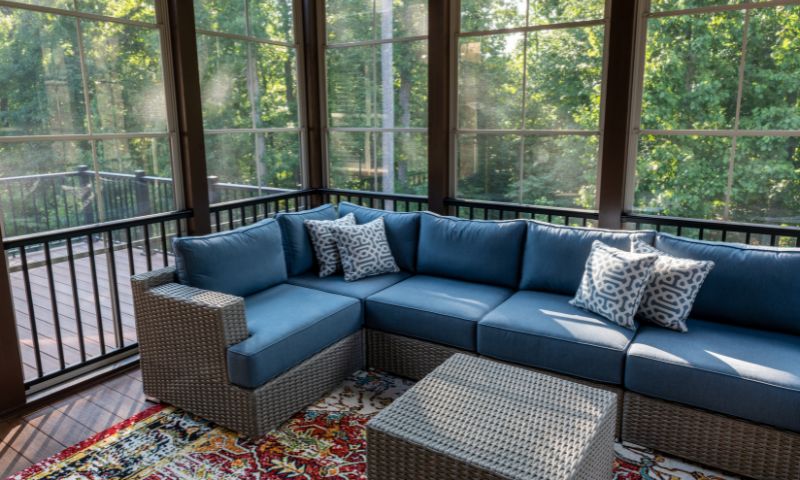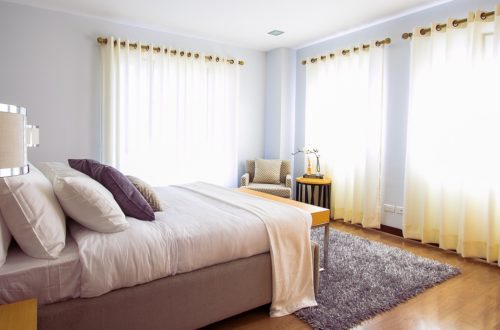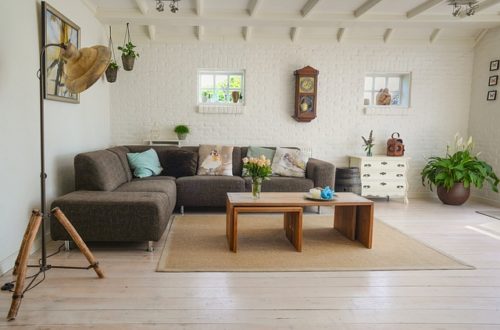Design Elements That Let More Natural Light Into Your Home

Though often underestimated, natural light can be a potent tool in the hands of a skilled designer, capable of metamorphosing any space into an inviting, comfortable, and vibrant setting. It’s not just about aesthetics; natural light also brings with it a host of health benefits, from boosting mood to improving sleep quality. However, access to natural light can sometimes be limited. But fear not, for through intelligent design and strategic planning, we can enhance the amount of sunlight pouring into our homes. Let’s shed some light on various design elements that will let more natural light into your home.
Sunrooms
A sunroom, also known as a solarium or a garden room, is a wonderful addition to any home that could benefit from more natural light. These rooms are designed with large windows or glass walls, allowing sunlight to flood in unobstructed. Sunrooms are versatile spaces that can serve as a cozy reading nook, an indoor garden, or even a tranquil retreat for meditation. Not only do they provide a panoramic view of the outdoors, but they also create a warm, inviting space where you can soak up the sun’s rays. When it comes to building a sunroom, positioning is key; ideally, your sunroom should face the direction where it can capture the most sunlight throughout the day.
Skylights
Skylights offer a unique and effective way to bring more natural light into your home. Installed directly into the roof, they provide a direct path for sunlight to enter the home and illuminate the room below. Skylights are especially beneficial in rooms where wall space for windows is limited or non-existent. They can dramatically transform a dark, gloomy room into a bright, lively space. In addition to enhancing light, skylights also add an architectural element to your interior, creating a sense of openness and connection with the sky above.
Open Floor Plans
Open floor plans have gained immense popularity in recent years as a design element that lets more natural light into your home. By breaking down walls and barriers, open floor plans create a seamless transition between different areas of your home. This unobstructed flow not only creates a sense of spaciousness but also allows light to penetrate deeper into your home. Whether it’s the morning sun streaming into your kitchen or the afternoon glow reaching your living area, an open floor plan ensures every corner of your home gets its share of natural light.
Mirrors and Glossy Surfaces
Mirrors are one of the most effective tools for amplifying natural light in your space. They work by reflecting light around a room, effectively doubling the amount of sunlight that enters your home. Place a large mirror directly across from your biggest window to maximize its impact. But don’t limit yourself to just mirrors. Any glossy or reflective surface can serve the same purpose. Consider installing shiny, high-gloss floors or using glossy paint finishes on your walls and ceiling. Furniture with glass, metal, or mirrored surfaces can also help scatter light around the room. By strategically placing these reflective elements, you can create a bright, airy atmosphere that feels both spacious and welcoming.
Would you like to receive similar articles by email?





